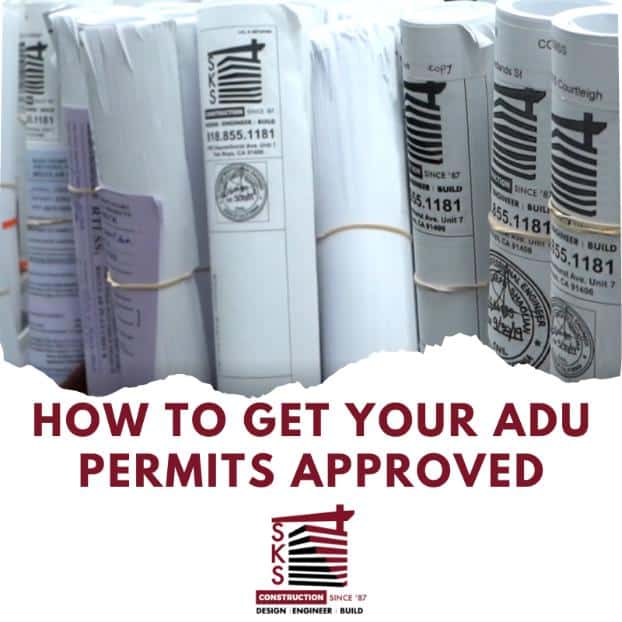
ADUs, or accessory dwelling units, often referred to as granny flats, in-law units, backyard cottages, secondary units are a cutting-edge,
When beginning the ADU building process, the first step is finalizing your plans. This must be completed before the building process begins. There are typically numerous permits that must be approved before your new ADU is finalized. The most significant permit is the building permit, as it will include all the ADU regulations that your city has put in place, such as those that regard size, height, and
features. You must be aware of the homeowner association's (HOA) policies regarding your ADU if your home is subject to their authority. If your city has zoning regulations, you must have also submitted an application for zoning.
Applying for an ADU Permit Involves
Other necessary permits include building, electrical, location, and address assignment. The most important permit is a building permit, which effectively gives you permission from your neighborhood to construct the ADU. The size, height, and other ADU-related restrictions imposed by your city will be listed in the building permit. The electrical permit will specify how much power is needed for your ADU and where it will come from. You may need a location permit depending on where you intend to build your ADU. You would want a location permit, for instance, if you were in a geohazard zone, landslide zone, or even a coastline zone. To ensure that your primary residence and ADU have separate addresses, you must submit an address assignment request. It's also important to check for any balcony rules and regulations if you plan to add a balcony to your ADU.
Due to the Standardized Plans Program, The LADBS website has pre approved plans that are easier to get approved. Plans are created by privately qualified architects and engineers to take into account different site conditions. The Building, Residential, and Green Code compliance of the plans is then examined and pre-approved by LADBS. The LADBS staff will examine site-specific aspects of your property, such as compliance with the Zoning Code and foundation standards, when the applicant chooses an authorized Standard Plan.
SKS Construction cam assist in plan check, permitting, and even build of your new ADU, making the process a breeze. A full-service design/build, engineering, and construction firm, SKS Construction was established in Los Angeles, California, in 1987. SKS Construction is recognized as a leader in engineering and construction of New Construction, Seismic Retrofitting and Balcony Repairs. The SKS team is composed of in-house designers, licensed contractors, and experienced engineers around the clock to attend to your every engineering and construction need.
For those considering balcony repairs or inspections, particularly in Los Angeles, it's important to choose a reliable contractor. Balcony repair contractors, such as SKS Construction, provide comprehensive services including balcony structural repairs and ensuring compliance with SB 326 inspection requirements. Additionally, for properties with tuck under parking, seismic retrofitting is crucial for enhancing safety and meeting Los Angeles' stringent building codes.
Contact SKS Today For A Free Design/Build Consultation!
818-855-1181
Lic.#: AB720390
Serving The Greater Los Angeles Area