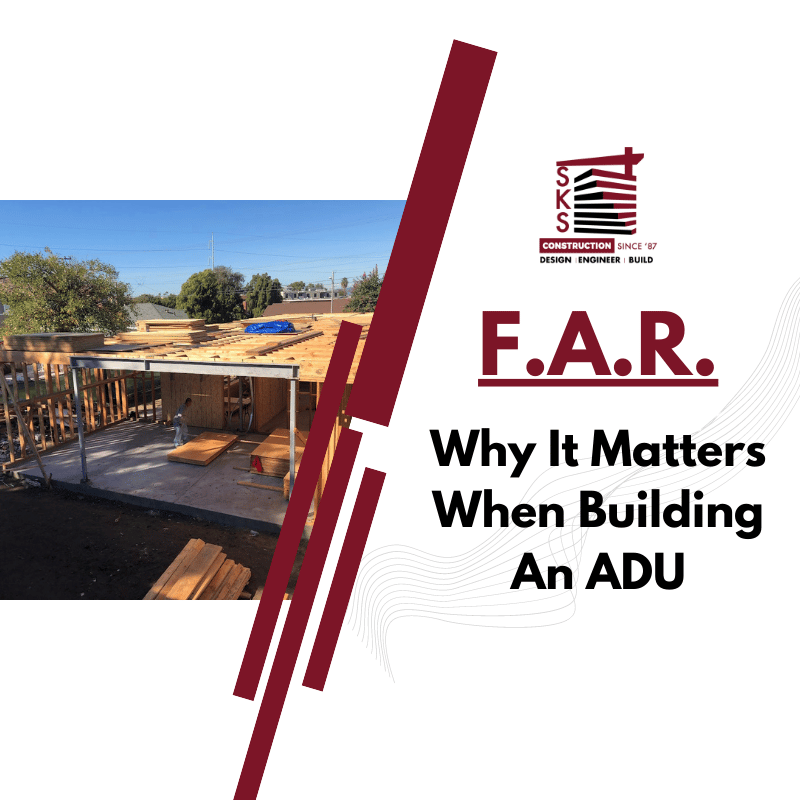
Anyone worried about the possible impact of zoning on an area should be aware of the Floor Area Ratio, also known as FAR. Shown as a decimal value, it is measured in order to restrict a building's size in accordance with the size of the lot on which it is situated. FAR is calculated by dividing the total square footage of a building's
floors by the total square footage of the land. Keep in mind it should include the overall lot area and the usable floor area, not only the floor area or lot area that is currently being used.
The FAR considers the entire building's floor area, not simply its footprint. Even if a building has a varied number of stories, its FAR values will remain the same. A one-story building of 1,000 square feet on a 4,000 square foot lot, for instance, would have a FAR of.25. A two-story structure with 500 square foot floors on a similar sized lot would also have a.25 FAR.
Effect of FAR On Land Value
In residential zones, FAR restrictions are typically less of a challenge for developers, while municipal laws still apply. FAR restrictions may also be included in HOA laws. Land values may increase or decrease depending on FAR. For instance, a property may have a higher FAR if it permits for a larger construction with more units, larger units, or both. However, because it can obscure the neighboring land's view, this could lower the value of that land.
Investors may base their decision on the FAR of a property. There may be room to upgrade and expand an existing property or erect new structures on the parcel if the building's FAR is less than the maximum. FAR needs to be considered when building an ADU or addition. Understanding the types of ADUs and the potential impact of FAR on these units is crucial for optimizing land use.
Effect Of FAR On Construction
Low FAR constraints mean properties are less desirable to developers. Higher FARs are generally viewed as an opportunity to free up space and complete projects more quickly in the real estate. Larger structures, more
sales and rents, and reduced per-project costs are all made possible by higher FARs. Additionally, it makes it simpler for developers to meet the increased demand for new homes. For example, areas with tuck-under parking may benefit from higher FAR, allowing more flexible use of the available space.
If a building was constructed on a property before FAR restrictions were put in place, it is considered grandfathered in, meaning the owner is exempt from the need to bring it up to date but is still restricted from future development.
Homeowners must take action if the FAR exceeds the maximum and it was constructed after those limits were established. If a variance request for the property is denied, the owner may be obliged to demolish portions of the building.
SKS Construction can assist in plan check, permitting, and even build of your new ADU, making the process a breeze. A full-service design/build, engineering, and construction firm, SKS Construction was established in Los Angeles, California, in 1987. SKS Construction is recognized as a leader in engineering and construction of New Construction, Seismic Retrofitting and Balcony Repairs.
The SKS team is composed of in-house designers, licensed contractors, and experienced engineers around the clock to attend to your every engineering and construction need.
Contact SKS Today For A Free Consultation!
818-855-1181
Lic.#: AB720390
Serving The Greater Los Angeles Area