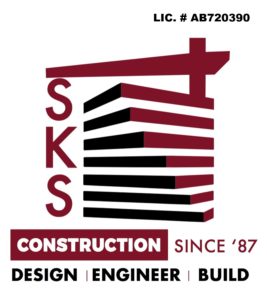


SKS Construction, also known as SKS Construction Pvt Ltd, is a full-service design, engineering, and construction company founded in 1987 in the City of Los Angeles, California, by Sol K Shaolian (MS PE). SKS Construction is recognized as a leader in engineering and construction of New Construction, Seismic Retrofitting and Balcony Repairs. The SKS team is comprised of in-house engineers (including two of Sol’s own sons), licensed contractors, and experienced full-time crews to attend to your every engineering and construction need.
Although SKS Construction has its specialty in seismic retrofitting, over the years, they have adapted to the demands of the construction market. SKS Construction has successfully handled balcony repair projects, ADU construction, and seismic retrofitting. They also manage design-build jobs for loyal clients, including hillside projects, new construction, and even developments in growing cities.



