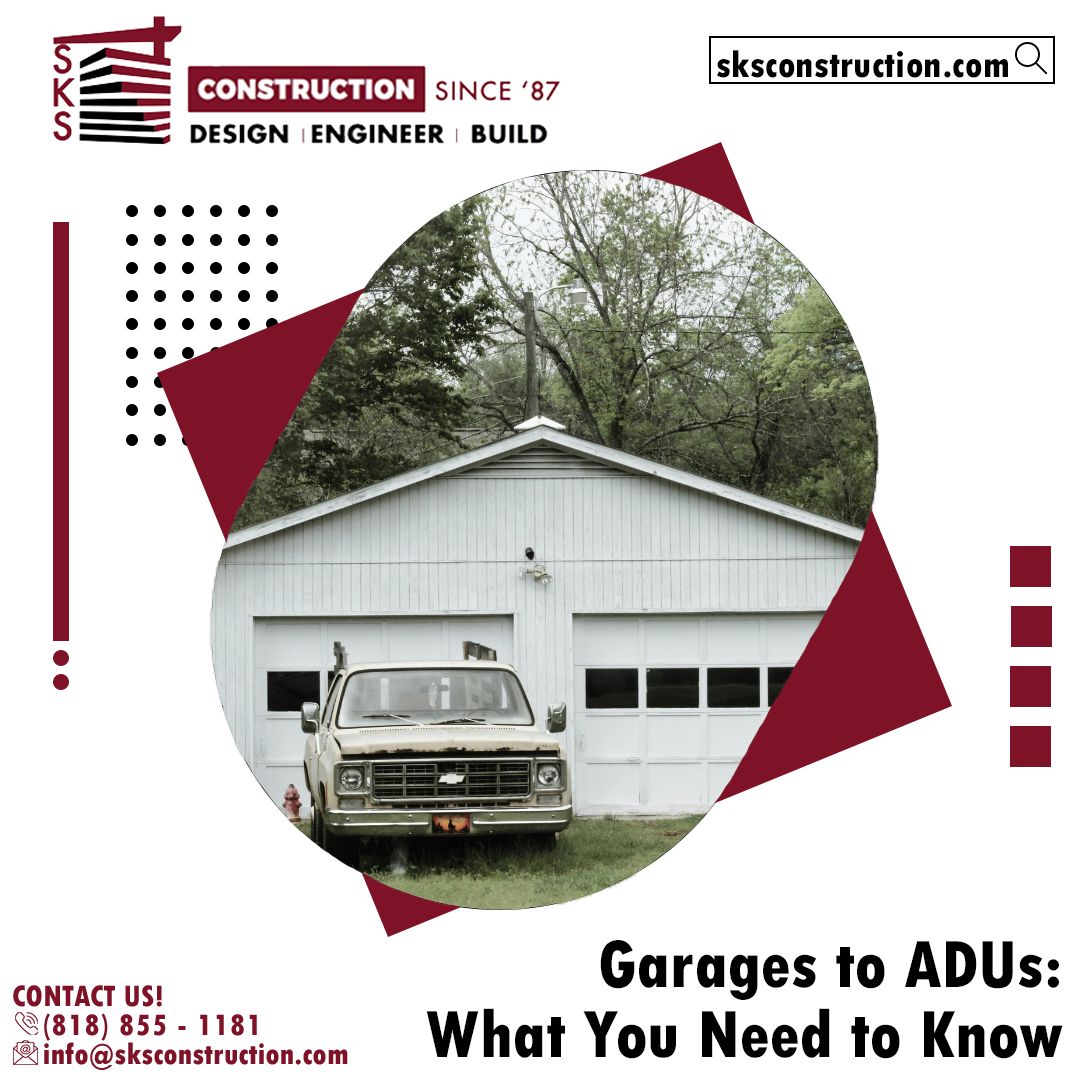Garage conversions are one of the most efficient and cost-effective ways to create an Accessory Dwelling Unit (ADU). By repurposing an existing structure, homeowners can save on construction costs, expedite the building process, and add valuable living space to their property. Whether you’re considering this option to generate rental income or provide housing for family members, understanding the design process, permitting requirements, and key benefits is essential.
The Design Process for Garage Conversions
- Maximizing Space Efficiency
- Garage spaces are typically small, so creative design is crucial to maximize usability. This can include incorporating open floor plans, built-in storage solutions, and multi-functional furniture.
- Bringing in Natural Light
- Converting a garage often involves adding windows and doors to improve lighting and ventilation. Skylights or sliding glass doors can make a small ADU feel more spacious.
- Insulation and Soundproofing
- Garages aren’t usually built for living, so insulation and soundproofing are critical. Proper insulation will keep the unit comfortable year-round, while soundproofing ensures privacy for both the ADU and the primary residence.
- Customizing for Specific Needs
- Whether you’re designing the ADU as a rental unit, home office, or in-law suite, tailor the layout to its intended purpose. For example, a rental unit may benefit from a kitchenette, while a home office might prioritize workspace.
Permitting Process for Garage Conversions
- Initial Assessment
- Begin by determining if your property is eligible for a garage conversion under local zoning regulations. Check lot coverage, setback requirements, and parking mandates.
- Obtaining Permits
- Most jurisdictions require building permits for ADU garage conversions. This includes:
- Construction permits for structural changes.
- Plumbing and electrical permits if utilities are being installed or upgraded.
- Meeting Building Code Requirements
- Converted garages must comply with California’s building codes for residential spaces, including requirements for insulation, fire safety, and accessibility.
- Title 24 Compliance
- California’s Title 24 energy standards must be met, ensuring the ADU is energy-efficient through proper windows, insulation, and HVAC systems.
Advantages of Garage Conversions
- Cost-Effective ADU Development
- Using an existing structure minimizes construction costs compared to building a new ADU from scratch.
- Faster Project Timelines
- Since the foundation and exterior walls are already in place, garage conversions take significantly less time to complete than new builds.
- Increased Property Value
- A well-designed ADU adds resale value to your property while generating potential rental income.
- Environmentally Friendly
- Repurposing an existing structure reduces waste and minimizes the environmental impact compared to new construction.
- Flexible Use
- Garage ADUs are versatile and can serve as rental units, guest houses, home offices, or even private spaces for aging family members.
Why Convert Your Garage Now?
California’s housing laws, including SB 1211, make it easier than ever to build ADUs by streamlining the permitting process and reducing fees for smaller units. With these changes, homeowners can capitalize on the opportunity to create valuable living space with fewer barriers.
Converting a garage into an ADU is a smart investment for homeowners looking to maximize their property’s potential. By focusing on thoughtful design, navigating the permitting process, and understanding the numerous benefits, you can create a functional and attractive living space.
Ready to transform your garage into a beautiful ADU? Contact SKS Construction to get started with a team of experts who will guide you from design to completion!
